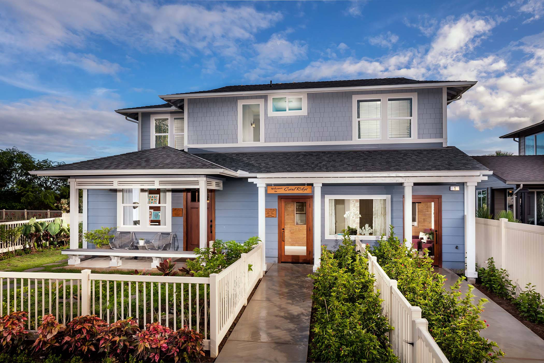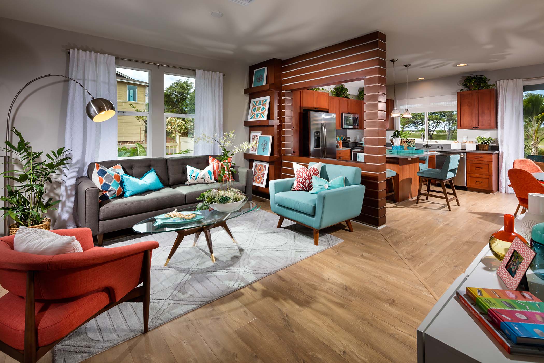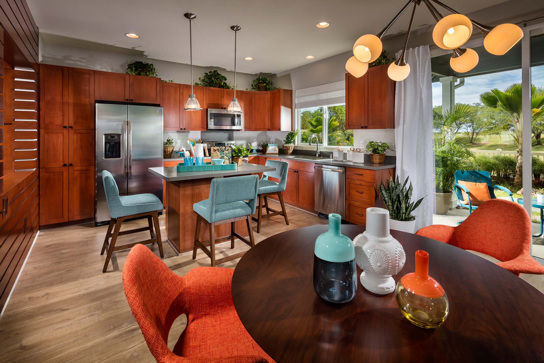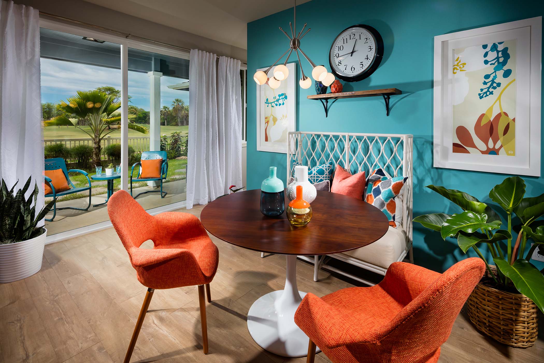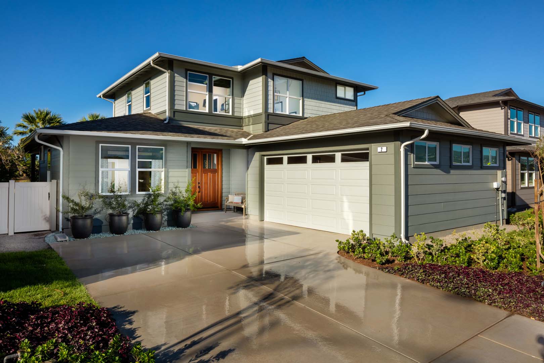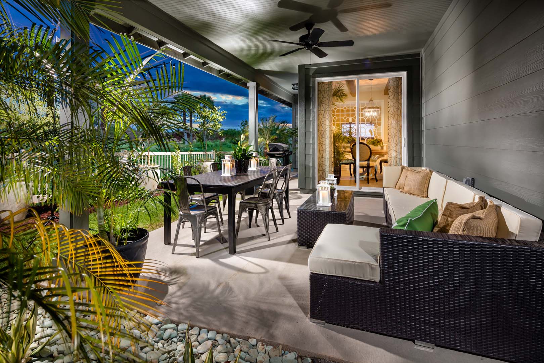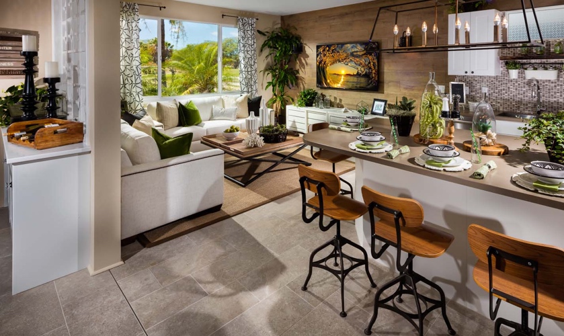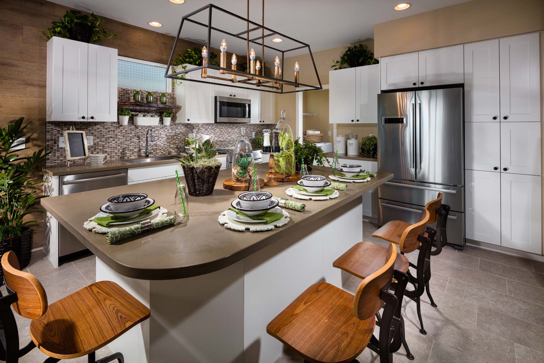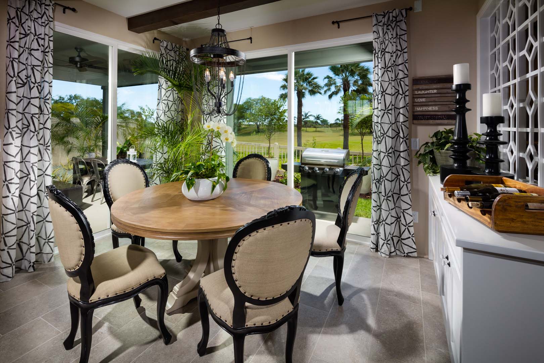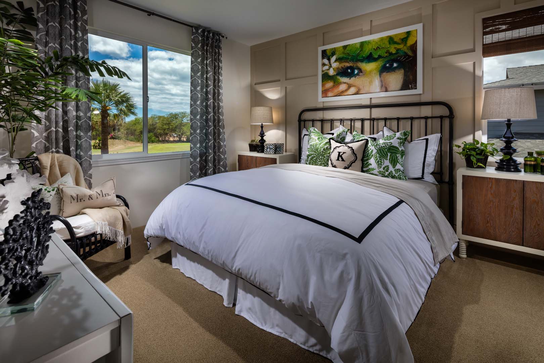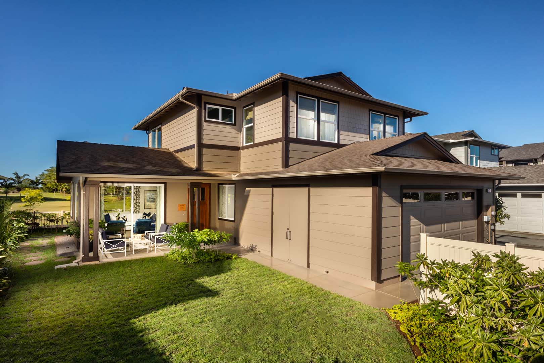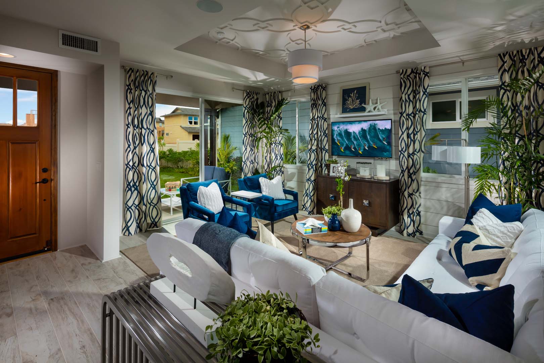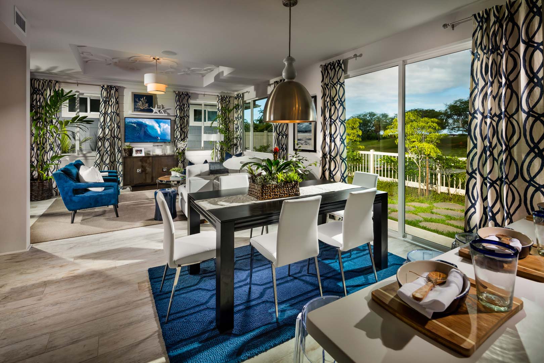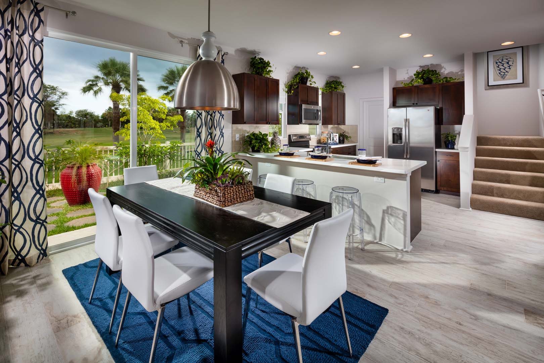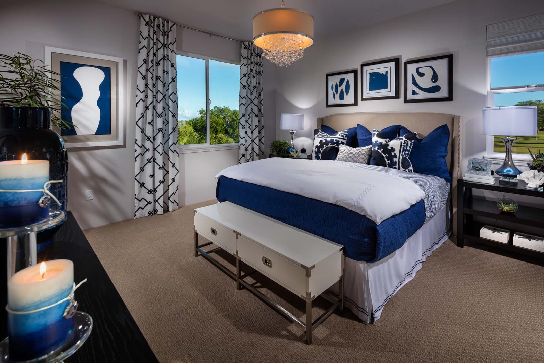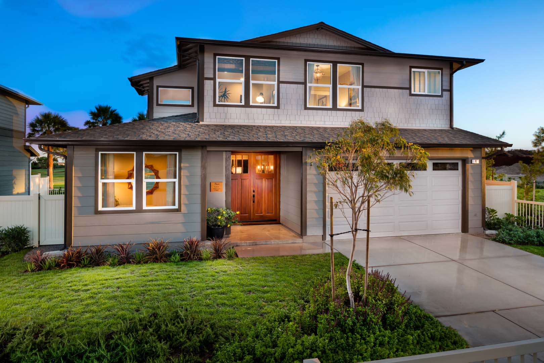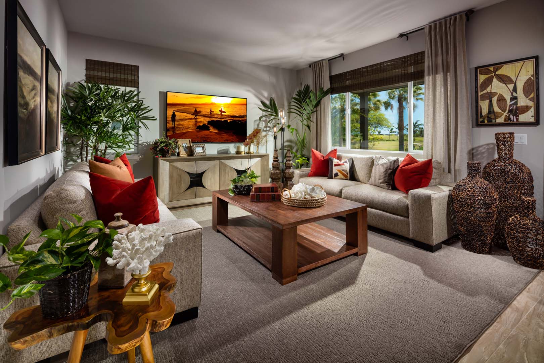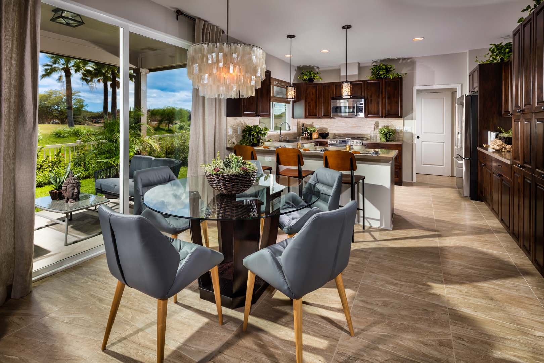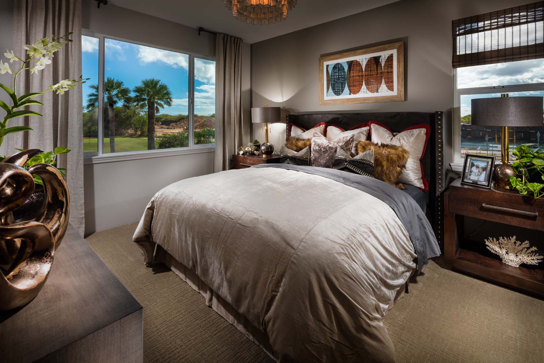Coral Ridge is a Gentry Homes single family community located next the Coral Creek Golf Course. At Gentry Homes we pride ourselves on using quality materials and embrace new technologies that will make living in Hawaii more affordable while increasing comfort.
Mid $700,000’s
Compare plans
Gentry homes are HERS (Home Energy Rating Score) tested and meet strict guidelines for energy efficiency. Some of our energy saving features include open cell foam insulation in the walls and ceilings, a high performance 20 SEER air conditioning unit, dual pane LOW E windows, efficient LED lighting package and a sleek programmable smart thermostat. These features and more work together to save energy and reduce the cost of homeownership. To keep up with technology, a conveniently centralized “media cabinet” is also included, which make connections effortless with CAT-5 wiring throughout, and fiber optic cable is available to all homes.
Anuhea
Plan 1 – 3 Bedroom, 2.5 Bathroom
| Total Living Area | 1,576 sq. ft. |
| First Floor | 731 sq. ft. |
| Second Floor | 845 sq. ft. |
| Covered Entry | 81 sq. ft. |
| Garage | 437 sq. ft. |
| Lanai | 71 sq. ft. |
| Option 1 – Extended Lanai | 135 sq. ft. |
| Option 2 – “L” Lanai | 305 sq. ft. |
Kaila
Plan 2 – 4 Bedroom, 3 Bath
| Total Living Area | 1,842 sq. ft. |
| First Floor | 1,024 sq. ft. |
| Second Floor | 818 sq. ft. |
| Covered Entry | 84 sq. ft. |
| Garage | 449 sq. ft. |
| Covered Lanai | 216 sq. ft. |
Nohea
Plan 3 – 4 Bedroom, 3 Bath
| Total Living Area | 1,836 sq. ft. |
| First Floor | 903 sq. ft. |
| Second Floor | 933 sq. ft. |
| Garage | 466 sq. ft. |
| Covered Porch | 130 sq. ft. |
Tiare
Plan 4 – 4 Bedroom, 3 Bath
| Total Living Area | 1,946 sq. ft. |
| First Floor | 992 sq. ft. |
| Second Floor | 954 sq. ft. |
| Covered Entry | 63 sq. ft. |
| Garage | 441 sq. ft. |
| Lanai | 92 sq. ft. |
| Option 1 – Extended Lanai | 200 sq. ft. |
Feature List
Interior Appointments
-
9’ ceiling in all living & bedroom areas
-
Raised panel interior doors with matte black hardware
-
Wall to wall carpet
-
Tile or wood laminate in entry
-
Luxury vinyl plank or laminate in kitchen, bathrooms & laundry area
-
Designer Alder wood or white shaker thermofoil kitchen cabinets
-
Upgraded Corian kitchen counter top
-
Stainless steel appliance package:
- Under mount kitchen sink
- GE ceramic top electric range with self cleaning oven
- Microwave/hood combination vented to exterior
- GE dishwasher
-
Provision for ice maker
-
Disposal
-
Spacious walk-in closet in master bedroom
-
Dual vanities in master bathrooms
-
Walk in shower with LG solid surface
-
Mirrored sliding closet doors in selected plans
-
Cultured marble bathroom vanity tops
-
Pre-wired for ceiling fan in living & all bedrooms
-
Category 5 telecommunication wiring throughout home
-
Phone/computer jack in all bedrooms
-
Free slide wire shelves in all bedrooms & closets
-
Interior laundry room
-
Utility sink
-
Keyless Touch Screen deadbolt in garage
Exterior/Structural Appointments
-
Composition shingle roofing with 30 year warranty
-
Insulated raised panel roll up garage with 2 remotes and key pad entry
-
Hardi plank siding with 30 year transferable warranty
-
Covered front entry in all plans
-
Fiber optic cable
-
Borate-treated lumber with 30 year warranty
-
Vinyl privacy fence and gate
-
Staingrade raised panel front entry door with windows
-
Covered lanai (except Plan 3)
-
Seamless rain gutters
-
Gravel edging
-
Front yard landscaping
Energy Saving Appointments
-
Solar hot water system with 120 gallon tank
-
20-SEER air conditioning
-
Dual pane Low E vinyl windows
-
LED light package
-
Open cell foam insulation with increased energy efficiency
-
Programmable smart thermostat
Optional Upgrades
- Extended covered lanai
- GE washer, dryer & refrigerator
- GE Cafe’ appliance package
- Bosch stainless steel appliance package
- Ceiling fans
- Wireless security system
- Whirlpool tub
Enjoy the Community
Love your family and community. Enjoy your home and lifestyle. Why wait for the life you have always wanted?
No Longer Available
Please consider one of our other Gentry Communities.
Interested in Gentry Homes?
Get in touch with us today and let us answer all your questions about joining our communities!
